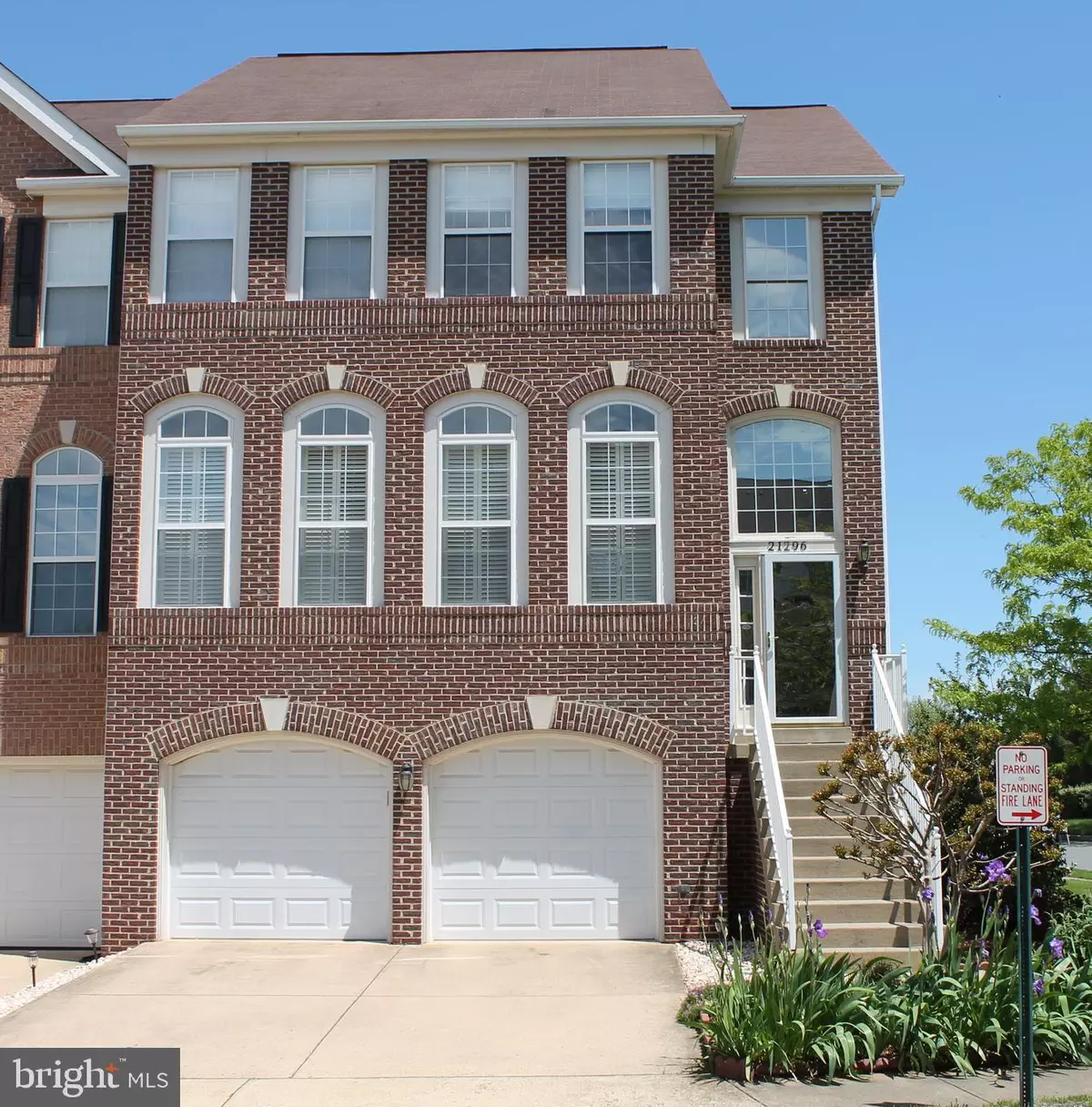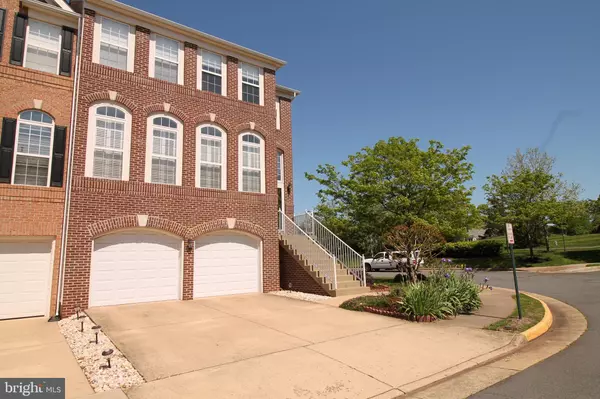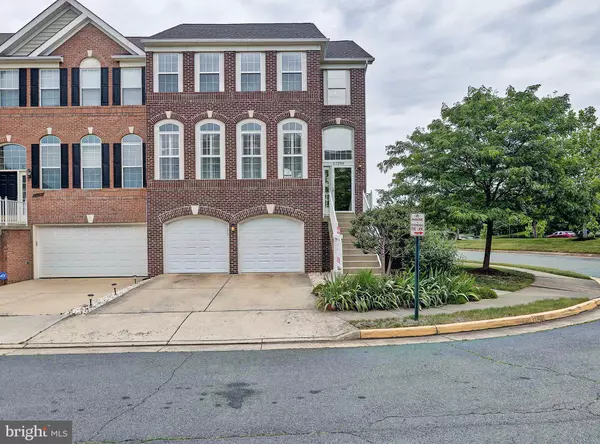$595,000
$599,900
0.8%For more information regarding the value of a property, please contact us for a free consultation.
21296 VICTORIAS CROSS TER Ashburn, VA 20147
4 Beds
4 Baths
2,858 SqFt
Key Details
Sold Price $595,000
Property Type Townhouse
Sub Type End of Row/Townhouse
Listing Status Sold
Purchase Type For Sale
Square Footage 2,858 sqft
Price per Sqft $208
Subdivision Ashburn Village
MLS Listing ID VALO411296
Sold Date 07/24/20
Style Colonial
Bedrooms 4
Full Baths 3
Half Baths 1
HOA Fees $113/mo
HOA Y/N Y
Abv Grd Liv Area 2,858
Originating Board BRIGHT
Year Built 2000
Annual Tax Amount $5,158
Tax Year 2020
Lot Size 3,049 Sqft
Acres 0.07
Property Description
Welcome to Ashburn Village! This is one of the most sought-after communities in Loudoun County. You will love coming home to your beautiful, rare, and one of the largest End Unit Town Houses that offers a full brick-front, affords plenty of room for living with 4 bedrooms and 3.5 baths on 3 finished levels including a 2 car garage and over sized deck with a 6-foot privacy fence. This unit offers upgrades galore throughout the home. The roof, gutters and hot water heater are brand new! All the wood floors have been beautifully refinished and all the downstairs carpeting has been replaced! They have done all the improvements for you. You will be greeted in the foyers with plenty of sunlight, cathedral ceilings and freshly refinished wood floors leading up to the family room with a faux painted brick wall and Plantation Shutters on the windows. This open floor plan gives this room and the adjoining dining area a pub style look. The gourmet kitchen offers plenty of upgraded cabinets and Corian counter tops, a large island with seating for three as well as room for a breakfast table with window out looking the deck. This area has beautiful ceramic tile that runs into the extended sun room which offers many windows and door leading to the large deck. Adjacent to the kitchen is a seating area surrounding the gas fireplace with transom window over the mantel which allows plenty of sunlight into kitchen. This area has the beautiful wood flooring that extends to the rear staircase to the upper level. There you will find the very large Master BR suite with vaulted ceilings and attached Upgraded Master Bath and walk-in closet with extra built in shelving. There are 2 additional sizable bedrooms with a full bathroom recently updated and conveniently wash and dryer are on on upper level.
Location
State VA
County Loudoun
Zoning 04
Rooms
Other Rooms Living Room, Dining Room, Primary Bedroom, Bedroom 2, Bedroom 3, Bedroom 4, Kitchen, Family Room, Sun/Florida Room, Laundry, Recreation Room, Bathroom 2, Bathroom 3, Primary Bathroom, Half Bath
Interior
Interior Features Breakfast Area, Crown Moldings, Kitchen - Gourmet, Kitchen - Island, Primary Bath(s), Upgraded Countertops, Window Treatments, Wood Floors
Hot Water Natural Gas
Heating Zoned, Heat Pump - Electric BackUp
Cooling Central A/C, Ceiling Fan(s), Zoned
Flooring Hardwood, Ceramic Tile, Carpet
Fireplaces Number 1
Equipment Dishwasher, Disposal, Dryer, Exhaust Fan, Icemaker, Microwave, Oven/Range - Gas, Refrigerator, Washer
Appliance Dishwasher, Disposal, Dryer, Exhaust Fan, Icemaker, Microwave, Oven/Range - Gas, Refrigerator, Washer
Heat Source Natural Gas
Exterior
Exterior Feature Deck(s), Patio(s)
Parking Features Garage Door Opener, Garage - Front Entry, Additional Storage Area, Inside Access
Garage Spaces 4.0
Fence Wood
Utilities Available Cable TV
Amenities Available Basketball Courts, Community Center, Fitness Center, Jog/Walk Path, Lake, Pool - Indoor, Pool - Outdoor, Soccer Field, Tennis Courts, Tot Lots/Playground
Water Access N
Roof Type Architectural Shingle
Accessibility None
Porch Deck(s), Patio(s)
Attached Garage 2
Total Parking Spaces 4
Garage Y
Building
Story 3
Foundation None
Sewer Public Sewer
Water Public
Architectural Style Colonial
Level or Stories 3
Additional Building Above Grade, Below Grade
Structure Type 9'+ Ceilings,Vaulted Ceilings
New Construction N
Schools
Elementary Schools Dominion Trail
Middle Schools Farmwell Station
High Schools Broad Run
School District Loudoun County Public Schools
Others
HOA Fee Include Pool(s),Recreation Facility,Snow Removal,Trash
Senior Community No
Tax ID 087397493000
Ownership Fee Simple
SqFt Source Assessor
Horse Property N
Special Listing Condition Standard
Read Less
Want to know what your home might be worth? Contact us for a FREE valuation!

Our team is ready to help you sell your home for the highest possible price ASAP

Bought with Roxanne M Winfrey • Keller Williams Realty





